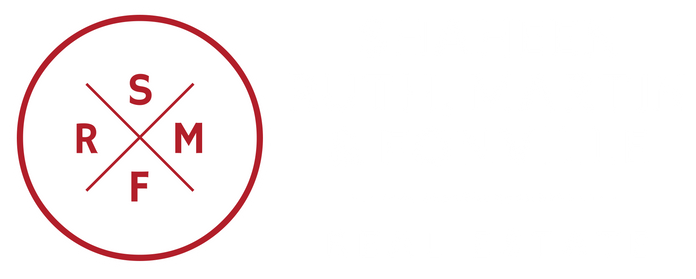
Hampton Gardens


Circa 1937
5105 Stratford Crescent
Richmond, Virginia 23226
6 Beds
6.3 Baths
9,965 Square Feet
Located in highly desired Hampton Gardens, this luxurious and stately Georgian home has been remodeled to perfection. This stunning home offers every amenity to include a grand foyer, formal rooms, custom walnut library, 2 wet bars/butler's pantry & family room with incredible limestone fireplace. Stunning kitchen with designer appliances to include a La Cornue Range, marble countertops & a vaulted ceiling. The 2nd floor has 4 bedrooms to include a primary suite with walk in closet, marble bath and soaking tub. The 3rd floor has a bedroom, reading nook, full bath & a 29 x 17 sitting area. The basement level features a private spa with gas fireplace, wet/dry sauna, workout room, 1300-bottle wine cellar & tasting room. Enjoy the 20x44 heated saltwater pool, hot tub & 40 degree COLD PLUNGE- all while enjoying the spacious bluestone covered porch. Extensive landscaping with custom gates, brick work, drainage and hardscape. Geothermal HVAC, 3-car garage with in-law suite/flex space above. Experience 1930's quality & character with numerous modern updates. This is a rare opportunity to own one of Richmond's most coveted and admired properties. Rear lot only for sale with house.

First Level




Details to Admire: Incredible limestone fireplace




Details to Admire: Custom Walnut Library





Details to Admire: Spacious gourmet kitchen with La Cornue Range, marble countertops

Second den on the 1st level

Second Level





Primary suite with walk-in closet and marble bath


Third Level



Basement


Details to Admire: 1300-bottle wine cellar, private spa, wet/dry sauna and workout room


Garage



Floor Plans

First Floor
4,244 Finished Sq.Ft./GLA

second floor
1,929 Finished Sq.Ft./GLA

third floor
925 Finished Sq.Ft./GLA

basement
Below Grade
1,919 Finished Sq.Ft.
793 Unfinished Sq.Ft.
Total Basement: 2,702 Sq.Ft.


GARAGE
948 Finished Sq.Ft.
155 Sq.Ft. of the Finished Area is the Finished Foyer to the Upstairs
Unfinished Area: 792 Sq.Ft.

Exterior
Details to Admire: Spacious bluestone covered porch and extensive landscaping with custom gates and hardscaping







Details to Admire: 20' x 44' heated saltwater pool, hot tub & 40 degree cold plunge

JOHN MARTIN
Broker/Owner
(804) 928-6292
JohnMartin@SRMFRE.com
JohnMartinHome.com

HOLLY MARTIN
REALTOR
(804) 564-8996
HollyMartin@SRMFRE.com
SRMFRE.com



5808 Grove Avenue, Richmond, VA 23226 | LICENSED IN THE COMMONWEALTH OF VIRGINIA | ALL INFORMATION IS DEEMED RELIABLE, BUT NOT GUARANTEED.
